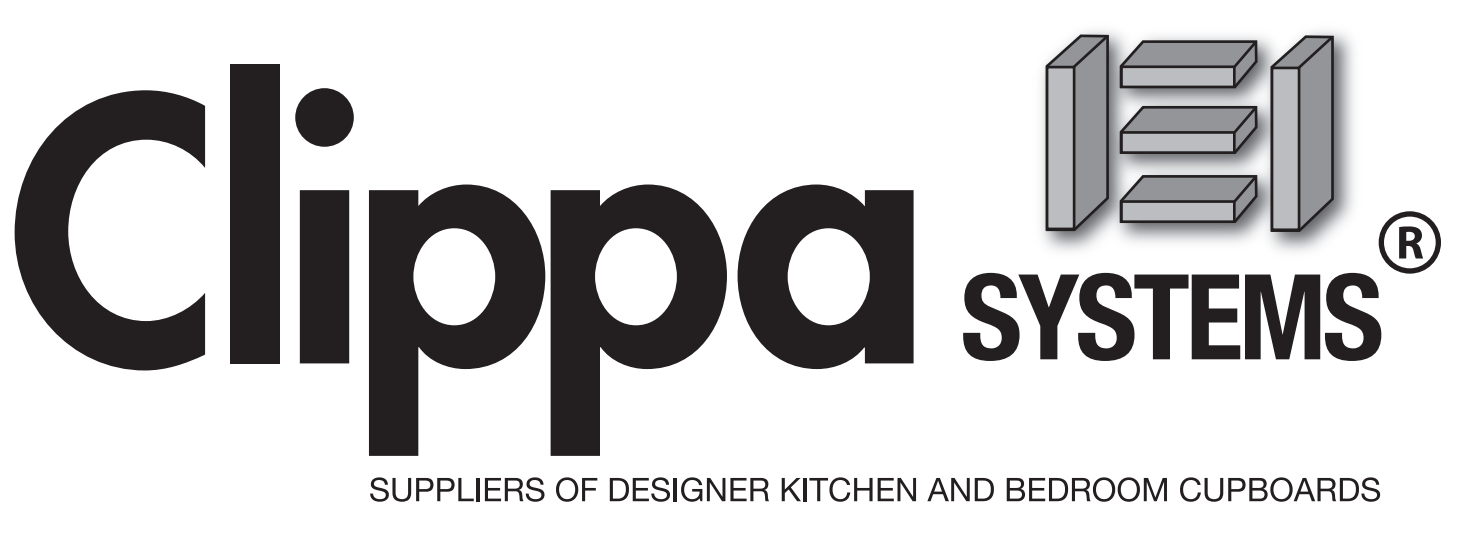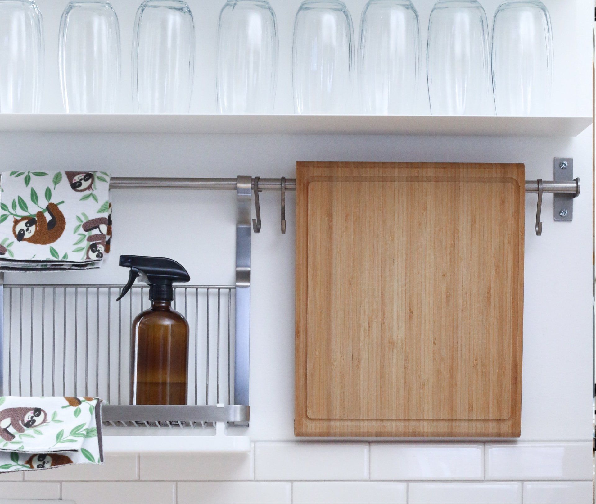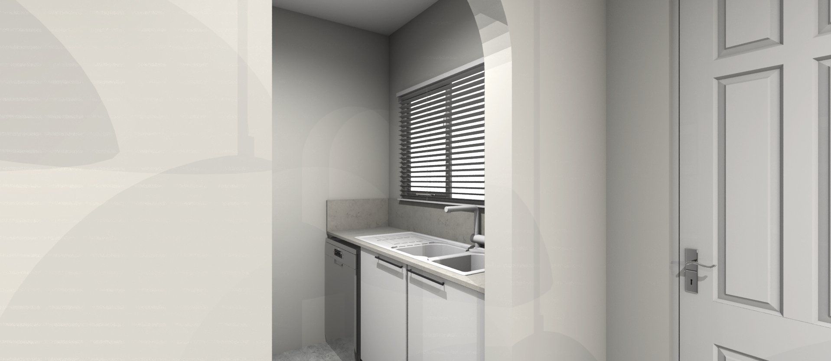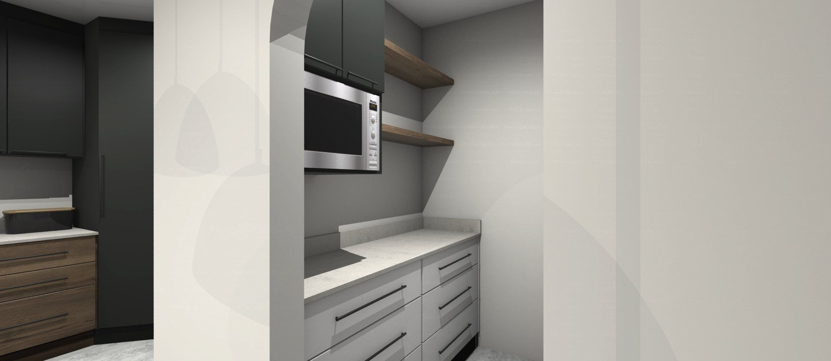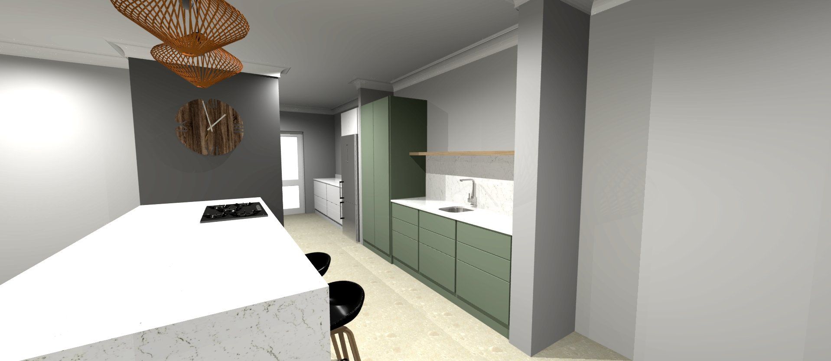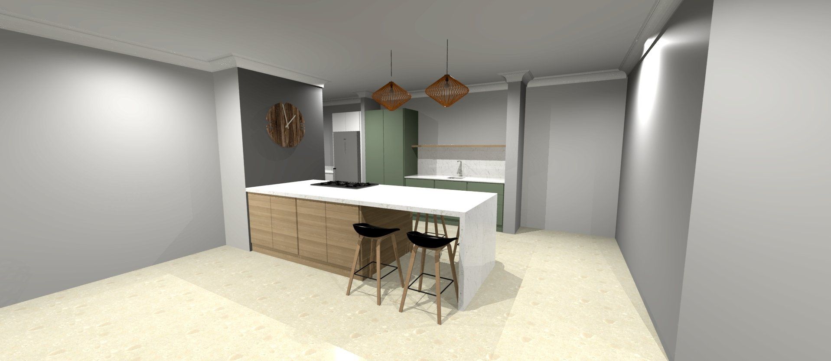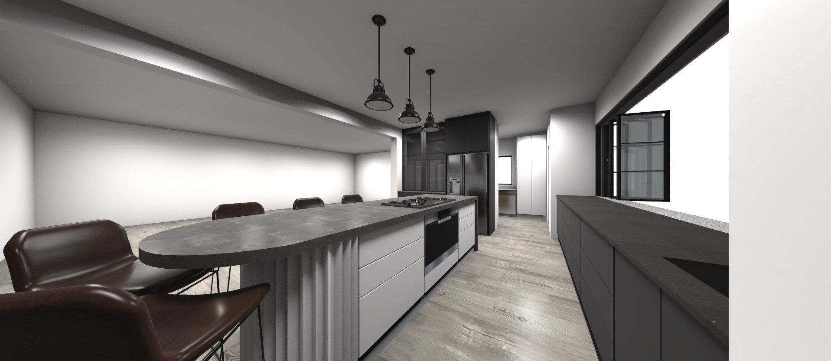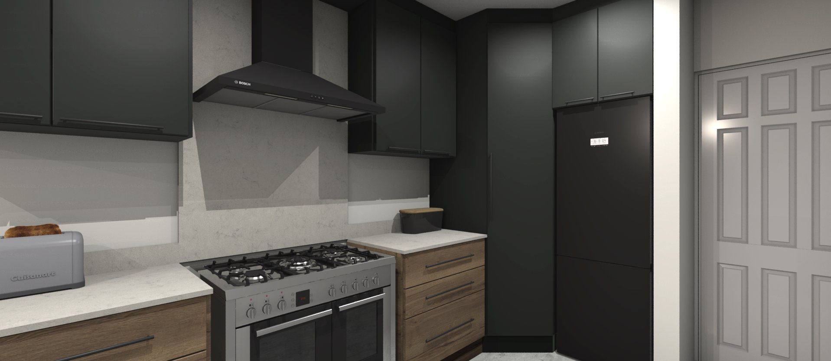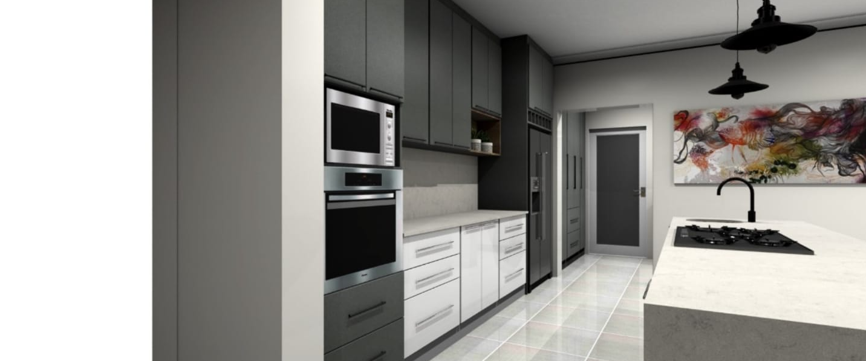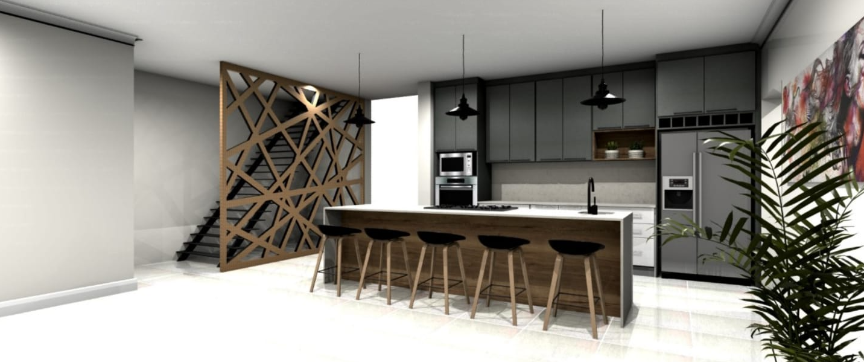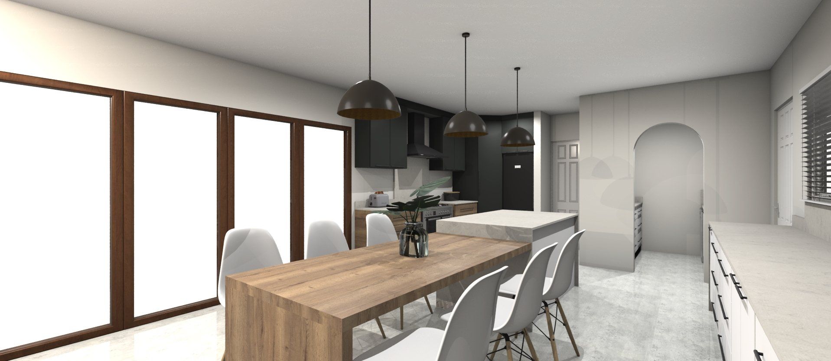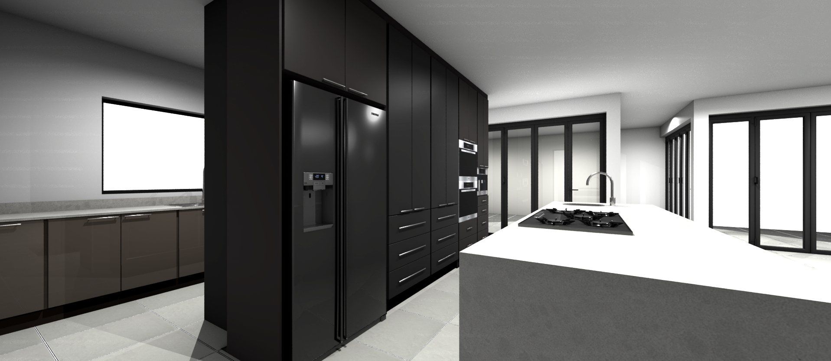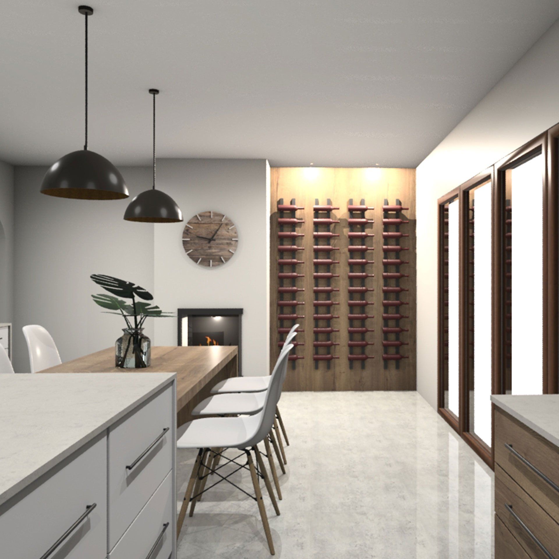Designing your
kitchen, bedroom
and custom spaces
CLIPPA SYSTEMS® Computer Design Facility
One of the most frequent problems encountered in Kitchens is flawed design resulting in IMPRACTICALITY and a poor use of the available space. This is normally the result of the Kitchen having been designed purely on price and secondly the fact that most people find it very difficult to visualize a floor plan which in most cases is all they are presented with.
We have overcome these problems by using, together with the client, a sophisticated Computer Design Package which allows us realistic full colour views of the finished product in PLAN, 3D or Video Walkthrough format.
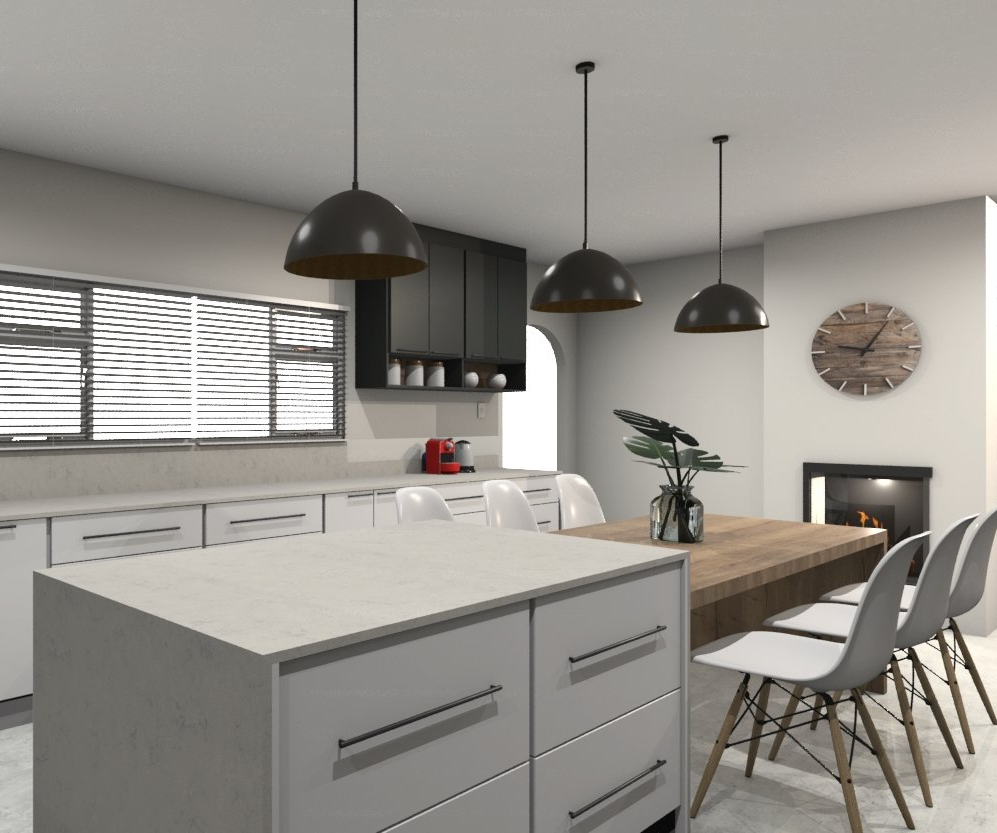
The client is thus able to see exactly what the finished Kitchen will look like including appliances, sinks, windows, doorways etc and will be able to identify problem areas and see things that they are not happy with.
Different design options can be done with the client and individual units and appliances can be moved around showing what various configurations will look like and what the effects of these changes will be on the practicality and aesthetics of the finished product.
These views can also be printed out so that the client can take them home with them and stand in the space and imagine exactly what they will be getting.
This takes all the guesswork out of designing the Kitchen as you will know before a single unit has been built exactly what you will be getting, what it will look like and what the cost will be!
Get a Free Design Consultation Today
Finishes
Doors & Exposed Panels
A fantastic range of Hi Gloss MDF as well as Textured, Silhouette, Linear and standard melamine boards are available with a choice of ABS or High Impact PVC edgings in a variety of wonderful colours. The beautiful Niemann and Egger range of boards are utilised by request as are Supawood wrapped, sprayed doors and panels.
